Construction on Philadelphia Campus

Children's Hospital of Philadelphia (CHOP) is growing! If you have visited, or plan to visit our Philadelphia Campus, you will notice an increase in construction activity. Our team supports CHOP's goal of providing world-class care to our patients and families by working with clinical and operational teams to design and build world-class facilities.
Below you can learn more about this critical work and what you can expect when you visit.
What to expect
When you visit our Philadelphia Campus, you may experience a combination of street or sidewalk closures. We understand conditions may impact travel to our Philadelphia Campus; however, closures ensure the safety of our patients, families and staff at all times.
Roberts Children's Health
Roberts Children's Health is a high-intensity inpatient bed tower and diagnostic and treatment podium. With 1.3M square feet, this facility enables CHOP to provide private rooms for all patients. Roberts Children's Health will be located in Osler Circle, including the former location of the Wood Center.
This is our largest project under construction.
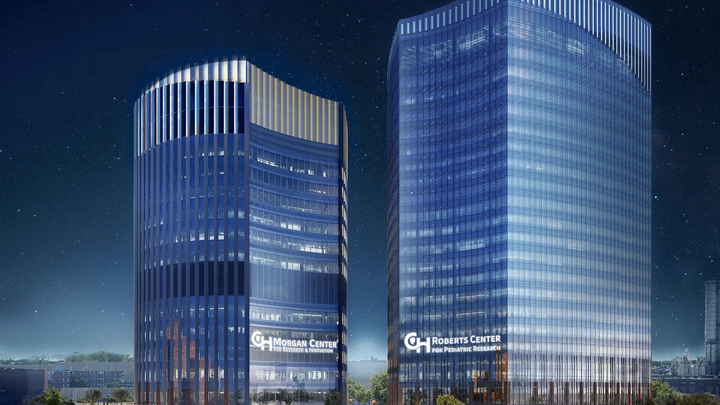
Morgan Center for Research and Innovation
At 17 stories tall, the new Morgan Center for Research and Innovation — opening in 2025 — will provide dedicated spaces for wet labs, core facilities, genome sequencing, mechanical infrastructure and more.
We know the impact of construction may affect your travel to our Philadelphia Campus and appreciate your patience and understanding. If you have any questions or concerns about noise impacts, please contact Schuylkillavenueresearchbuilding@chop.edu.
Recent Projects
The Hub for Clinical Collaboration
The 17-story, 560,000 square-foot Hub for Clinical Collaboration opened in 2022, expanding CHOP's central utility plant and providing increased office and academic space, including 16 large conference rooms, 73 huddle rooms and a lecture hall.
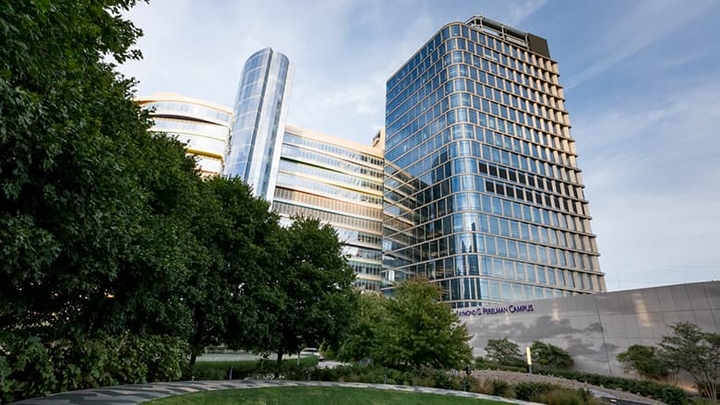
Services and Logistics Center
Opened in 2022, the 175,000 square-foot Services and Logistics Center houses several non-clinical departments across CHOP, providing improved inventory management and coordinated support to both hospitals.
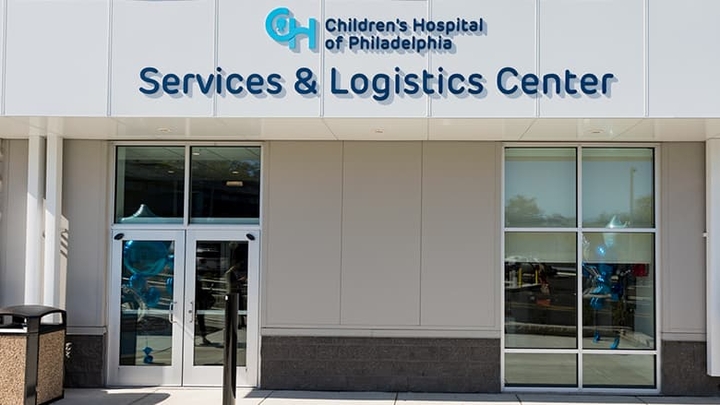
Center for Behavioral Health (4601 Market St.)
Opened in 2022, the 47,000 square-foot Center for Behavioral Health offers 65 outpatient consult rooms, as well as an intensive outpatient and partial program, making critical services easily accessible to the surrounding community.
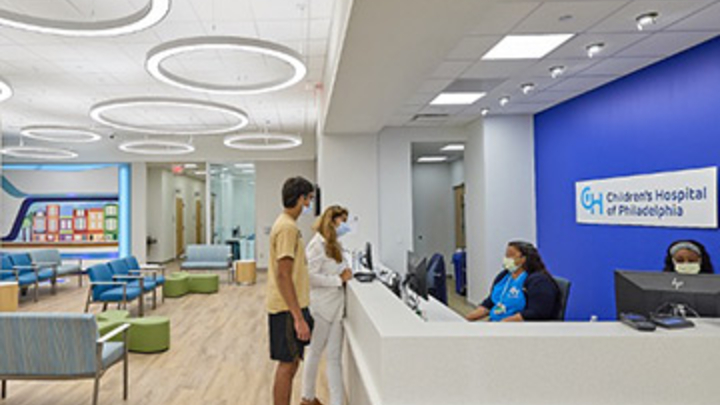
Behavioral Health Services (Cedar Ave.)
In 2024, CHOP completed the first phase of a two phase project with our first inpatient psychiatry unit on Cedar Ave. When both phases are complete, the facility will offer 46,000 square-feet of clinical space, including 36 psychiatric beds, a Crisis Response Center and a Crisis Stabilization Unit.
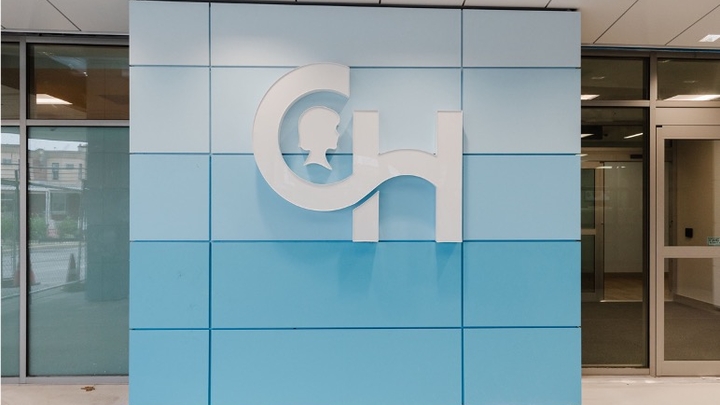
Spotlight Articles
We are committed to partnering with organizations both large and small to help us build our future. The articles below are an example of that commitment.